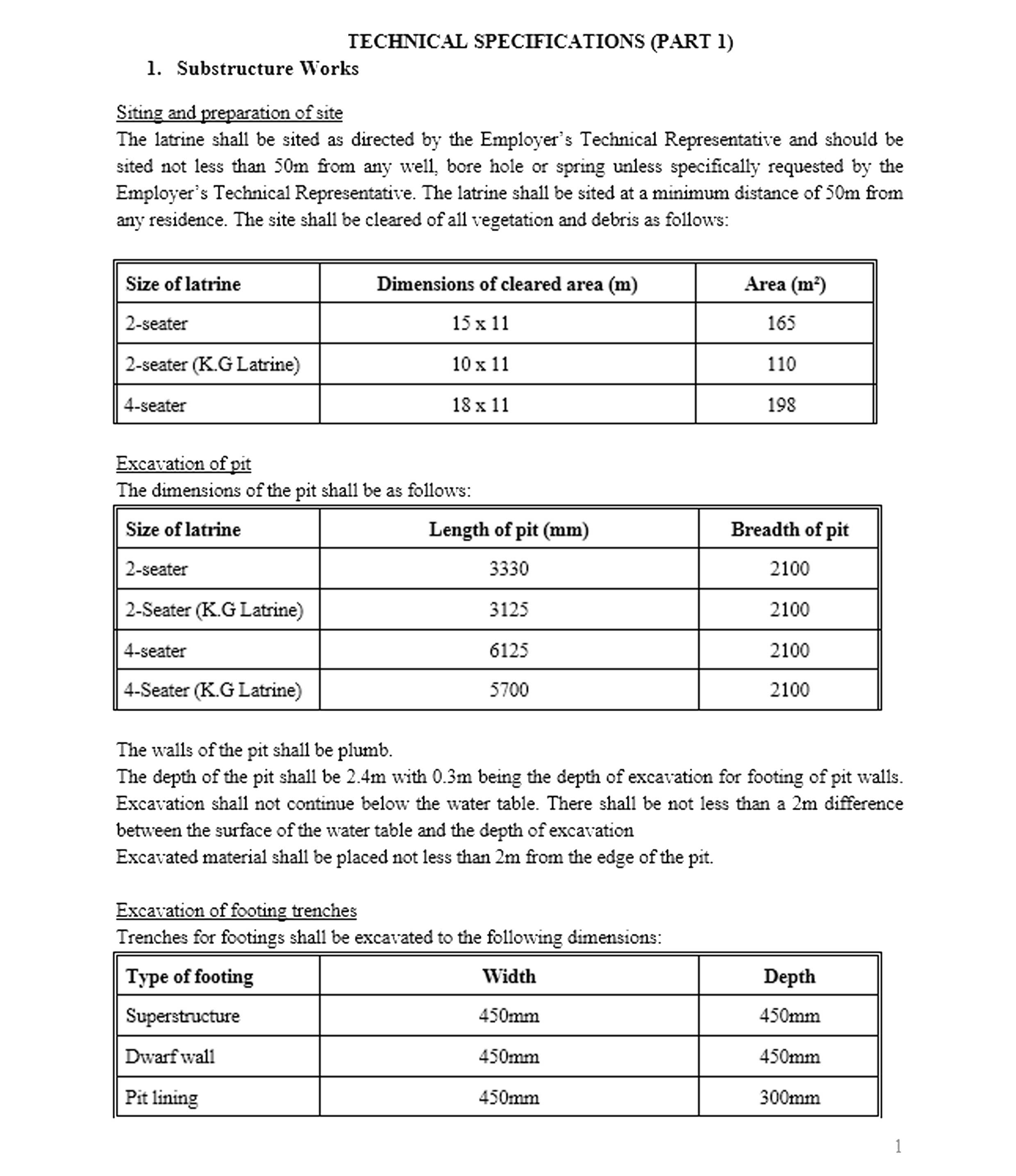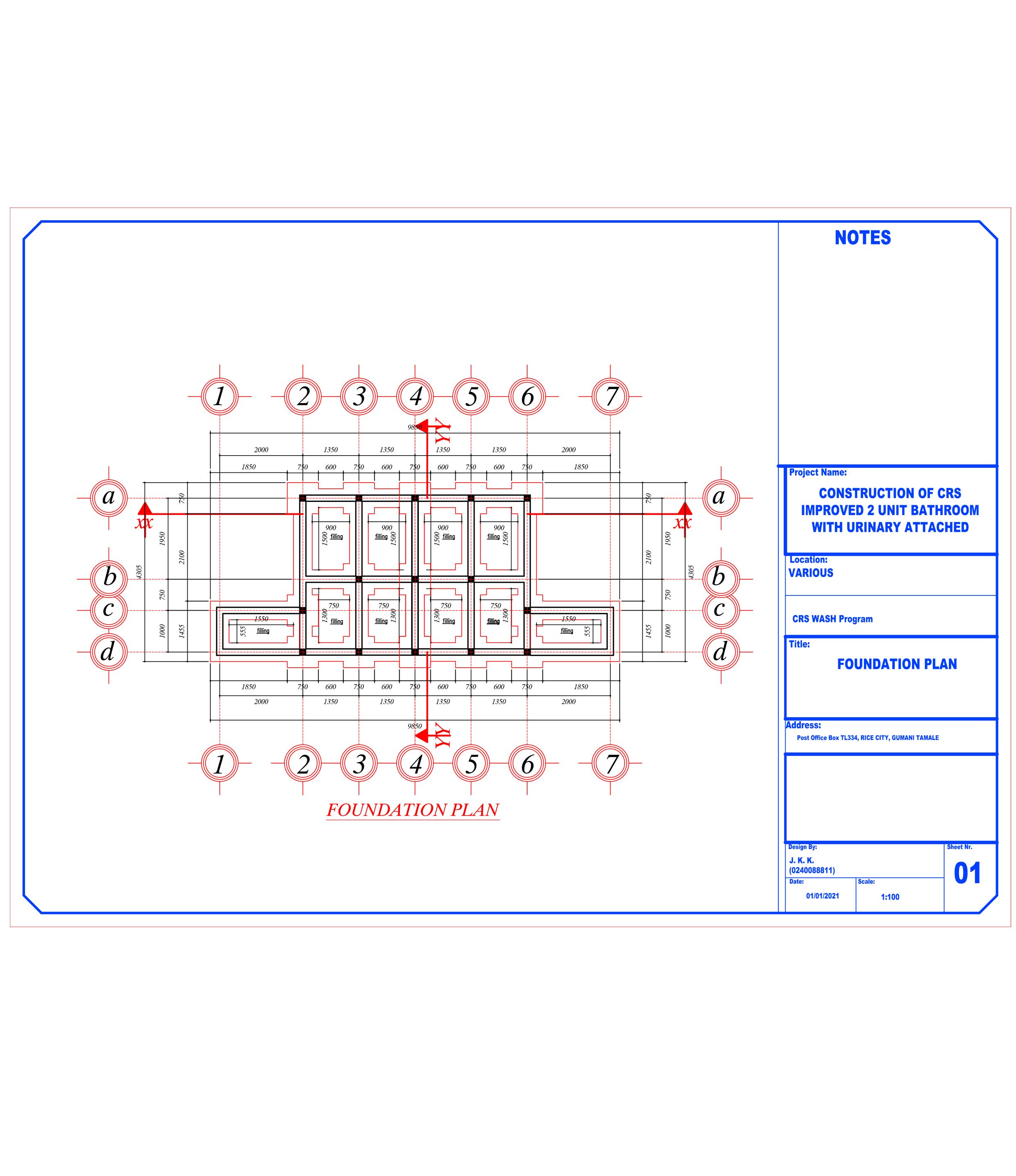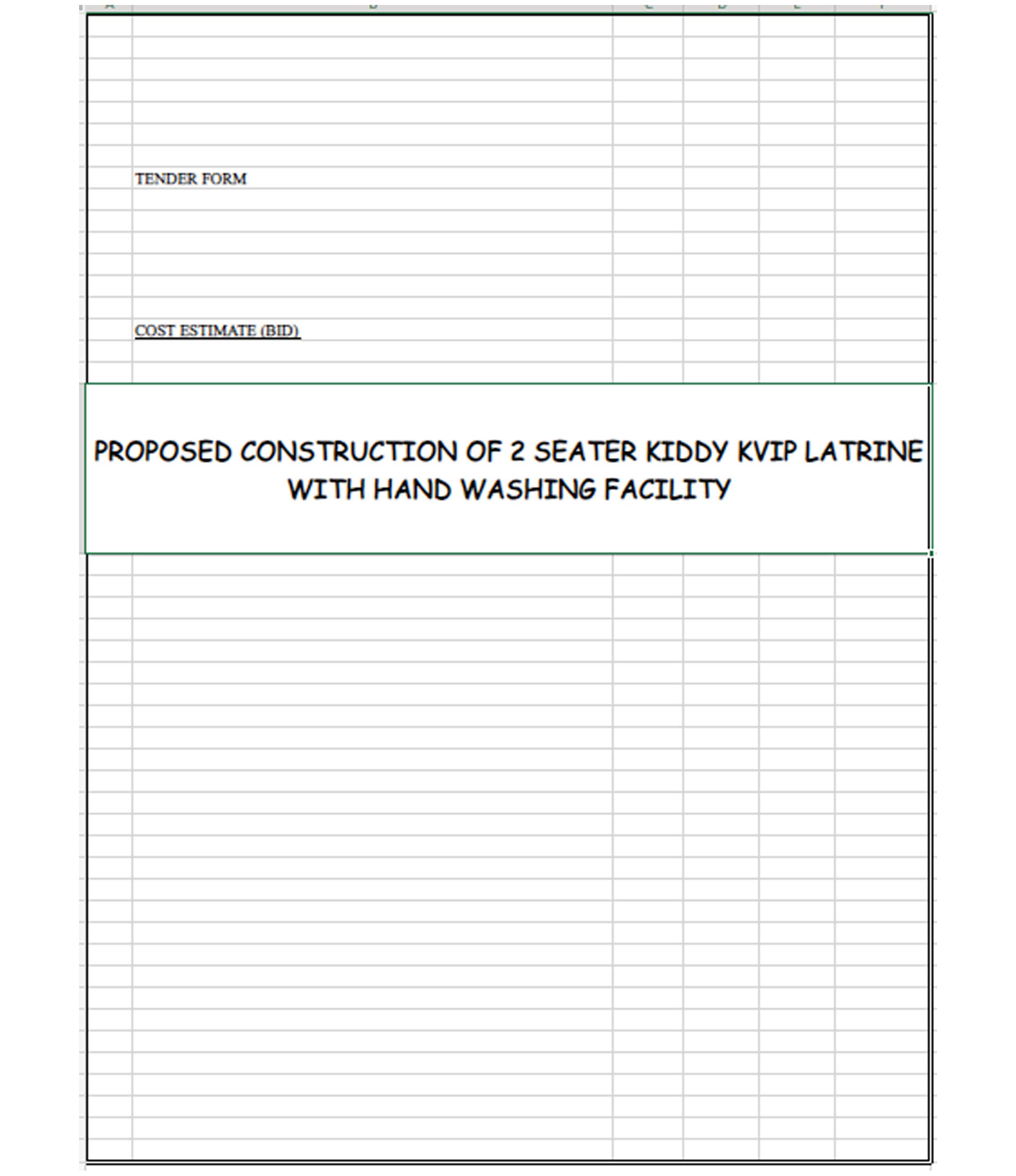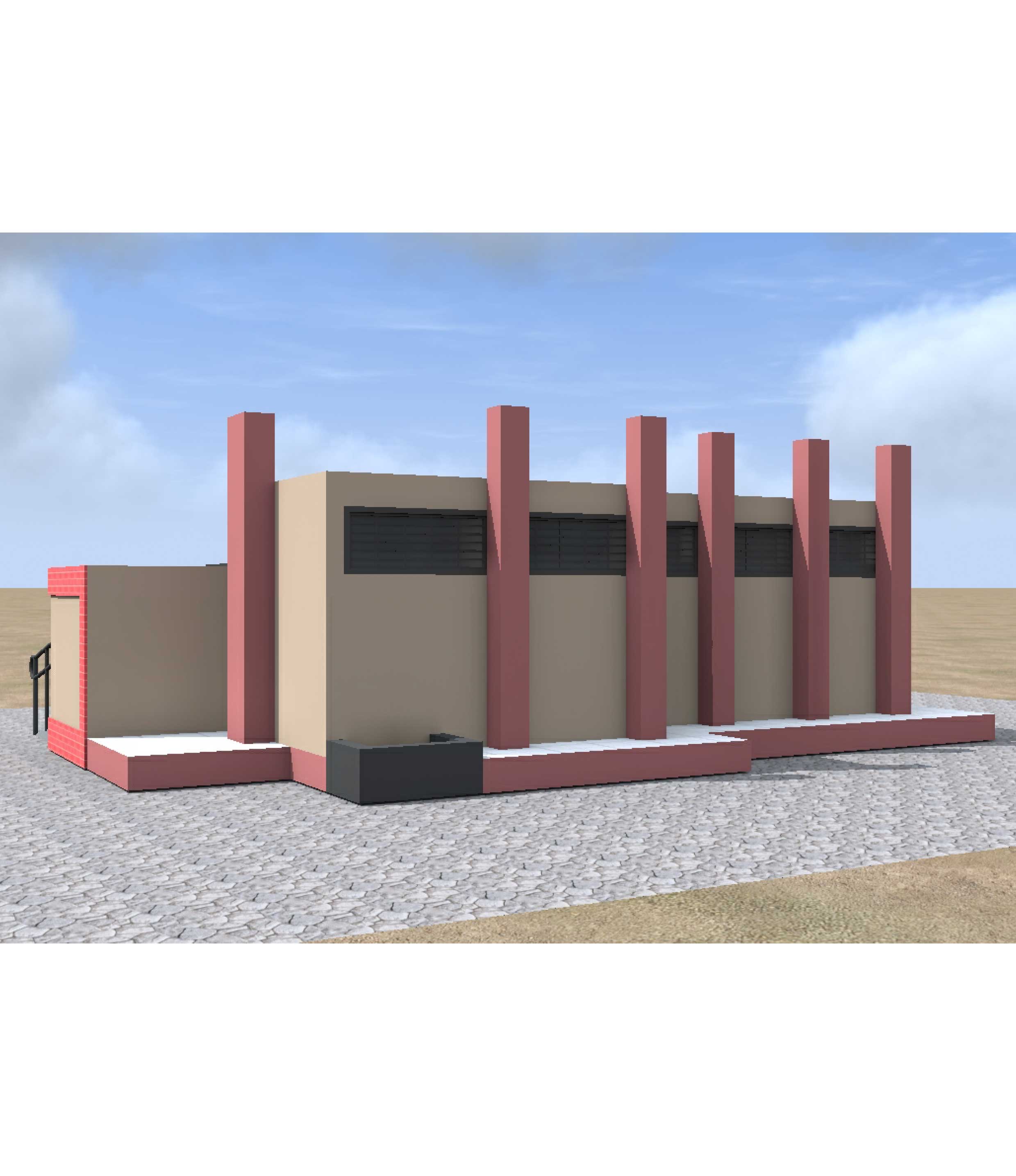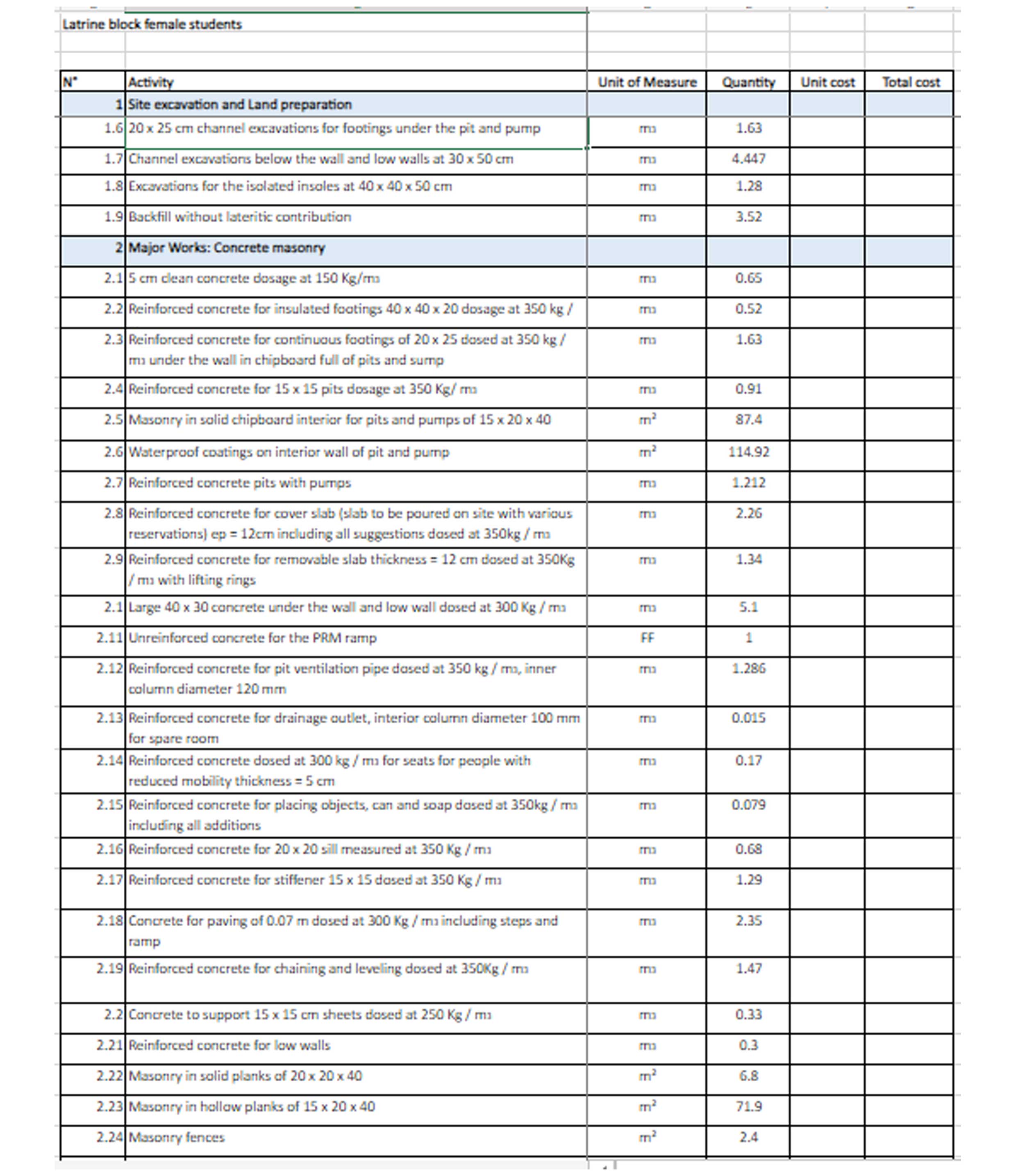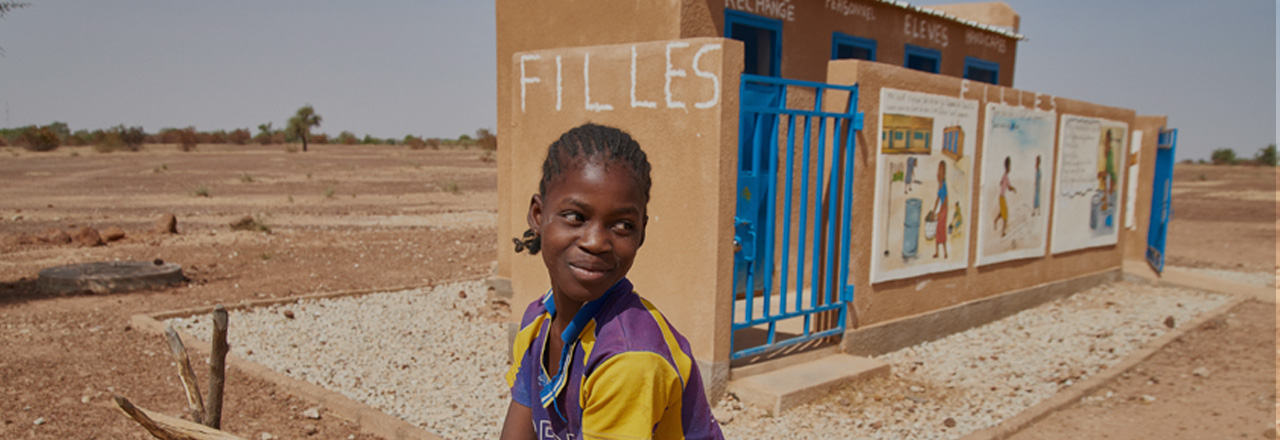

School Latrines
Clean, Maintained, Sanitation Facilities

Providing sanitation facilities in schools is crucial for creating a WASH-friendly environment. These facilities must adhere to the SDG core indicator of being "Improved sanitation facilities that are single-sex and usable" while promoting inclusivity. However, simply providing these facilities, even if they meet the standards, doesn't guarantee sustainability or the desired impact. Long-lasting access to improved sanitation for both students and staff requires a comprehensive approach. This includes not only facility provision but also careful planning and management that encompass proper usage, regular operation, thorough cleaning, and effective maintenance. Integrating these aspects into school WASH action planning and management is essential to ensure the continued benefit of sanitation facilities for the school community.
Ensuring sustainability requires a focus on proper usage, effective management, and budget arrangements for optimal operation and maintenance.
Key Concepts
-
Hygienic Separation: An "improved" sanitation facility keeps human excreta safely apart from human contact (JMP).
-
Designing for Diverse Needs: Consider the physical development, gender, age ranges, and potential cultural barriers when designing sanitation infrastructure.
-
Usability Standard: "Usable" means toilets/latrines accessible to students, fully functional, and offering privacy (JMP).
-
Human-Centered Design: Enhance ownership and commitment to facility use, maintenance, and management through human-centered design and participatory processes during construction.
-
Inclusivity Priority: Sanitation facilities must cater to all age groups, maintain gender segregation, and be disability-friendly.
-
Preventing Harassment: Maintain a minimum distance of 10 meters between latrine blocks for boys and girls to prevent harassment and teasing.
-
Handwashing Proximity: Ensure that handwashing facilities with water and soap are conveniently located by the toilets.
-
Menstrual Hygiene Spaces: Incorporate safe spaces in the design for proper menstrual hygiene management to meet the needs of girls and women.
-
Participatory Planning: Develop Facility Management Plans and cleaning schedules through participatory action planning.
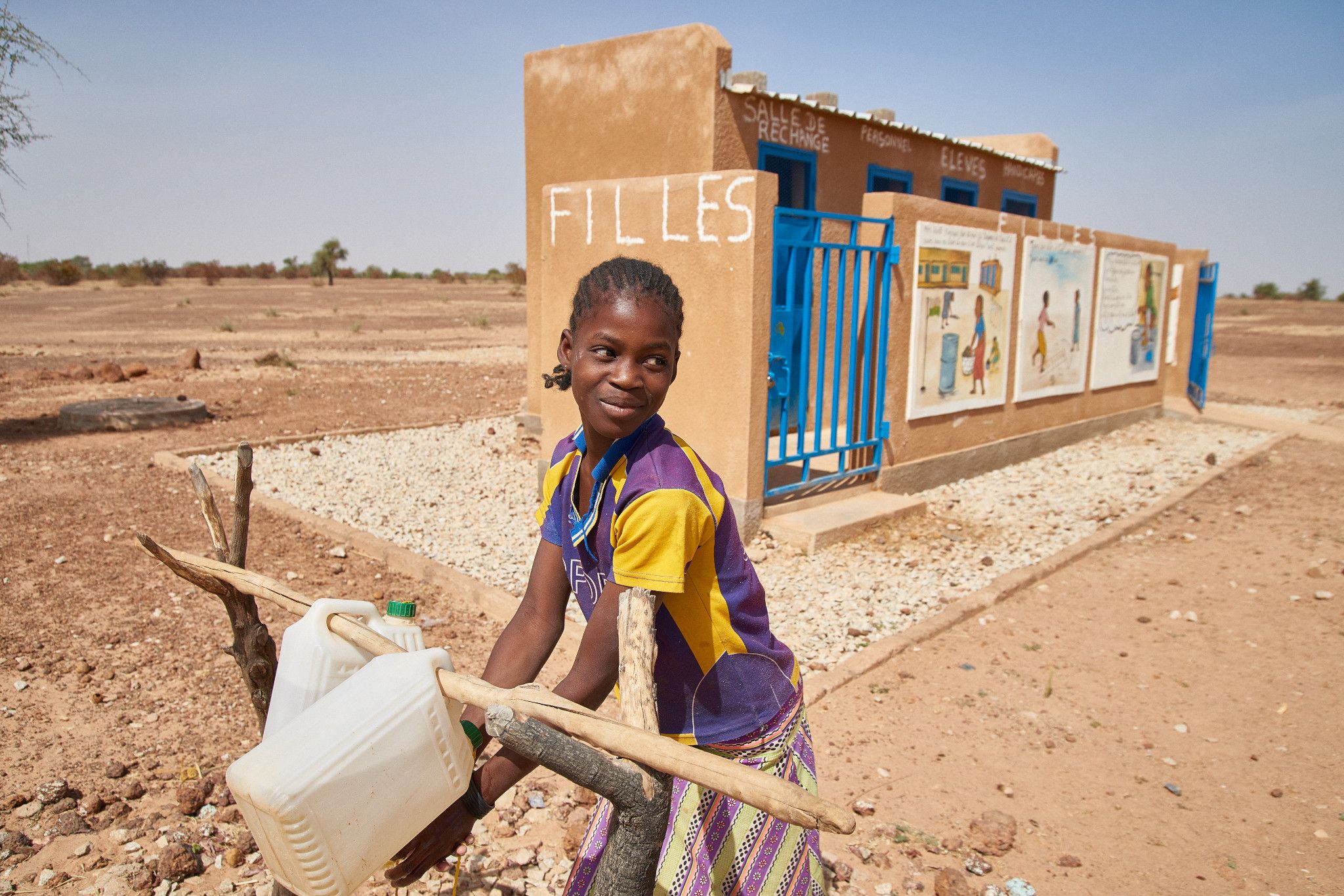
Hawa Ouedraogo, 9 years old, washes her hands using a 'tippy tap' hand washing system at the Bangrin primary school in the village of Pissila, Sanmatenga province, Burkina Faso. Photo by Sam Phelps/CRS
Your Step-by-Step Guide to Establish Clean, Maintained Sanitation Facilities
Actionable steps for WASH-friendly school planning:
-
Needs Assessment: Begin by conducting a sanitation facility needs assessment based on current and projected school enrollment. This will help determine the size, type, and number of facilities required.
-
Site Selection: Engage district-level technical staff, school authorities, and community opinion leaders to identify suitable sites for sanitation facilities. Ensure that attestation forms are signed to confirm the release of land for construction.
-
Construction Committee Formation: Identify and provide training for school authorities and community opinion leaders who will serve as Construction Committee Members. Their role is to promote community participation in monitoring construction quality.
-
Budgeting for Durability: Develop a comprehensive budget that encompasses current expenses for operations, cleaning, and maintenance, as well as future provisions for both minor and major repairs.
-
Ongoing Progress Monitoring: Continuously monitor the construction progress by employing qualified technicians to ensure quality and adherence to standards.
-
Joint Inspections: Conduct joint inspections with local authorities upon the completion of facilities. Ensure a formal handover process.
-
User Education: Organize facility user education sessions for school authorities, with a focus on proper operation and maintenance of the facilities.
-
Cleaning Schedule Preparation: Provide guidance on the preparation of cleaning schedules for sanitation facilities, emphasizing cleanliness and hygiene.
-
Action Plans and Facility Management: Offer guidance in the preparation and review of the school's action plans and Facility Management Plans (FMPs), with a special focus on addressing minor damages.
-
Compliance Monitoring: Periodically conduct compliance monitoring of action plans, FMPs, and cleaning schedules to ensure adherence to established standards and procedures.
By following these actionable steps, you can efficiently plan and implement the sanitation facility improvement process while ensuring quality, community involvement, and long-term sustainability.
Resources
CRS – Technical Specifications for School Latrines
This document provides technical specifications/quality requirements for school latrines – can be used for a tender process.
Download - PDF
CRS Ghana BoQ for school latrines
BoQs for kiddy latrines and latrines with change room for MHM.
Download - Excel
CRS Burkina – Bill of Quantities for school latrine blocks
Detailed Bill of Quantities from CRS Burkina for the different latrine designs.
Download - Excel
CRS Template – Monitoring Sheet of Latrine Construction
Excel sheet to monitor progress of latrine construction.
Download - Excel
